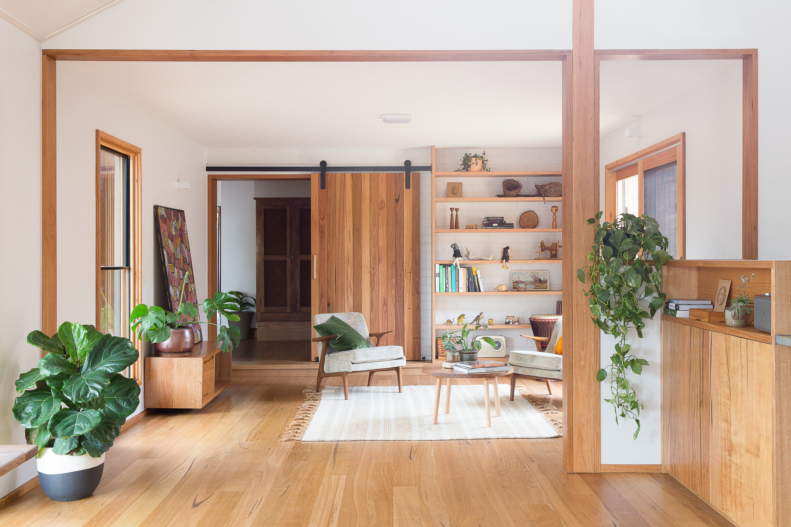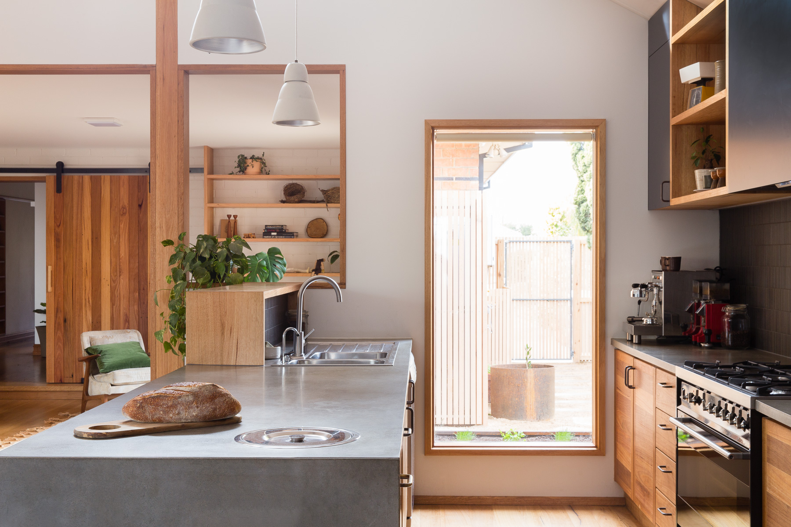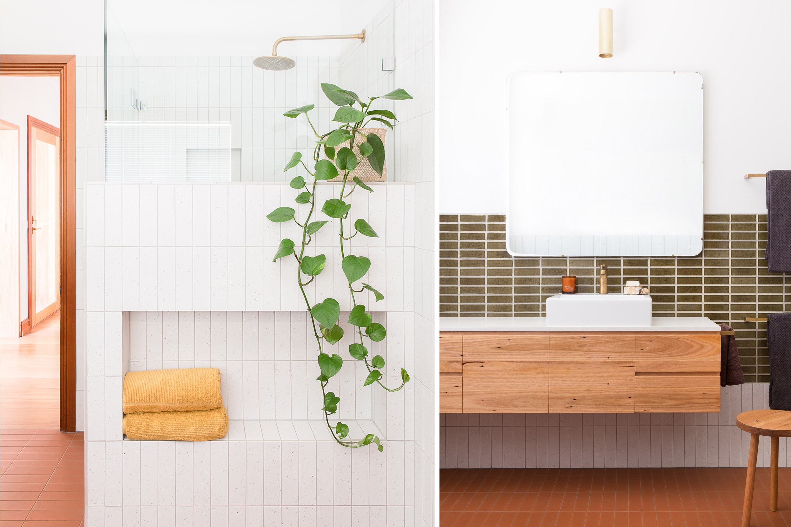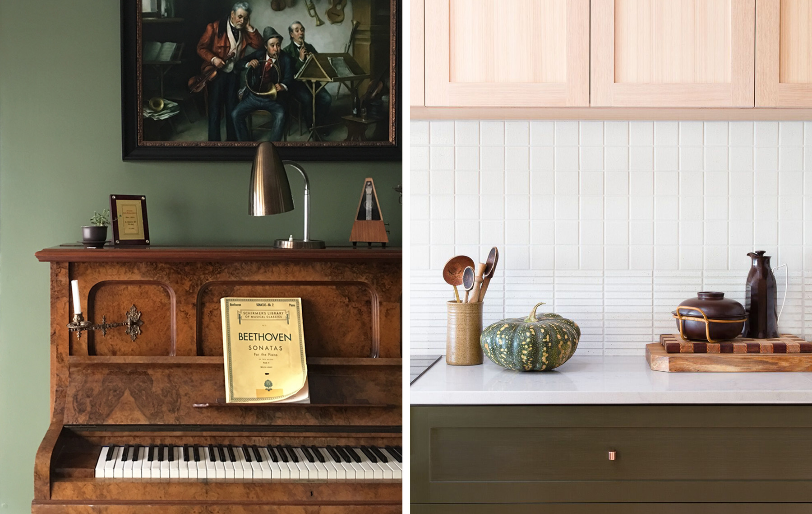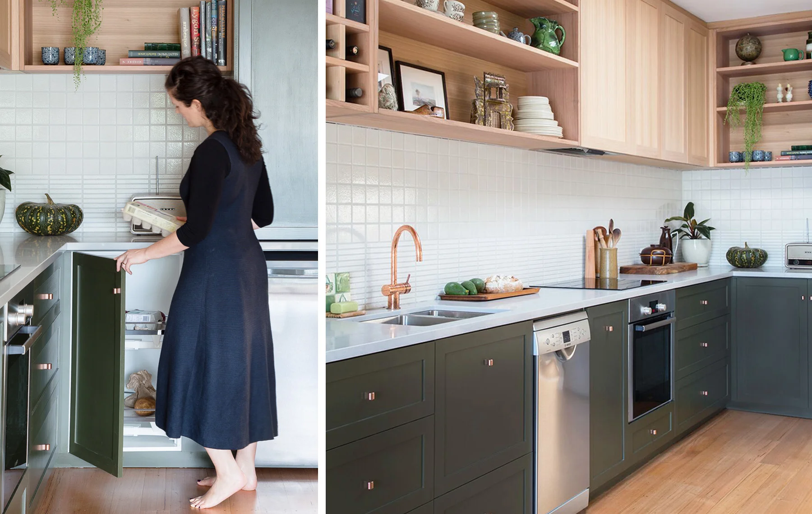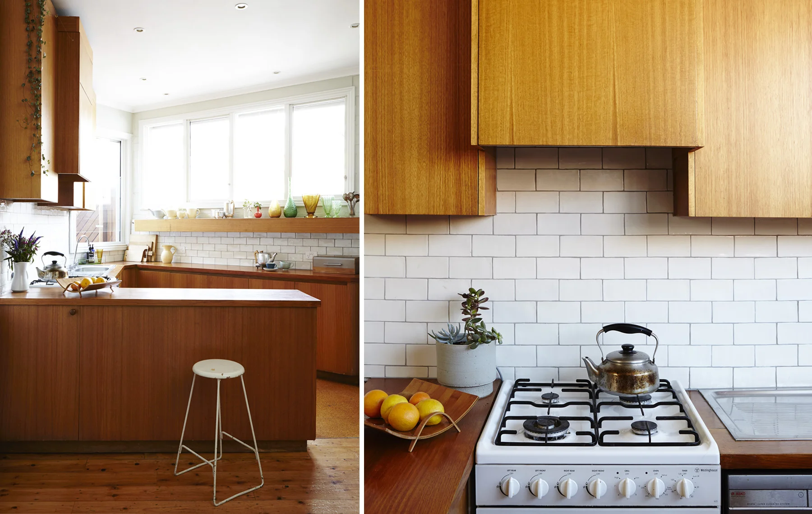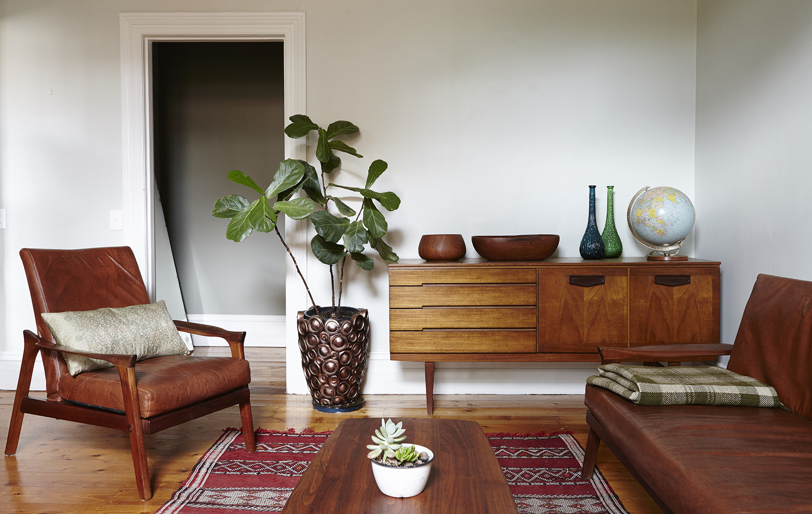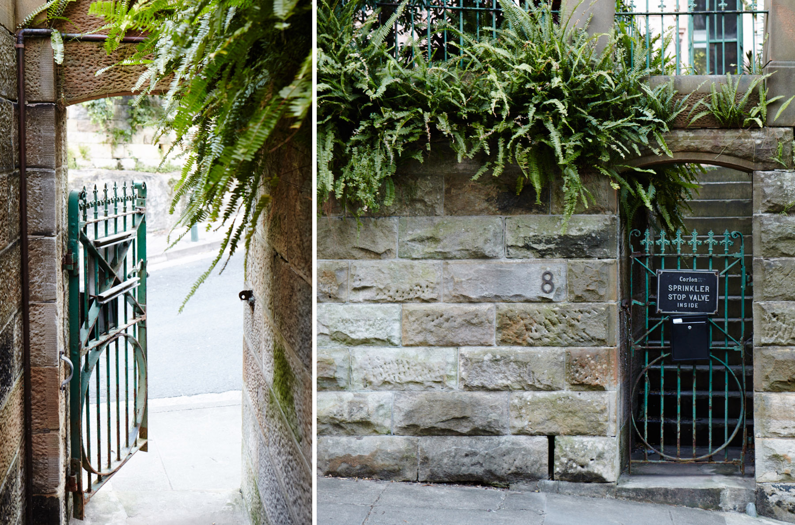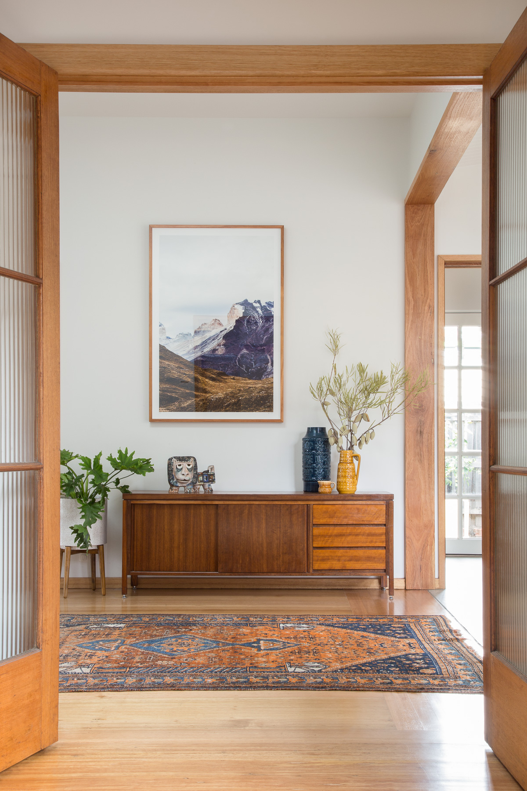This apartment for professional business coach Ange and Bodie her dog, was one of a boutique development in Port Melbourne with original high quality interior fit-out by Hecker Guthrie. We were engaged to personalise the storage and joinery for Ange's needs and help furnish the space, plus provide a plantscaping package. Existing exposed concrete ceilings, white paint, concrete, marble and washed-out American oak timber joinery detailing provided a pleasing base palette to work from. To ensure cohesion we worked with this existing 'feminine industrial' material palette enhancing the original features rather than diluting them. We started with a kitchen joinery unit - made to fit onto the original kitchen, yet reading as a distinct form. This joinery storage and shelving had to straddle both the functional needs of the kitchen yet sit comfortably with dining room furniture. Built by Auld designs, the American oak veneer unit was carefully oiled with non-toxic Osmo oils. Locally crafted MadeMeasure leather cabinet tabs were perfectly toned in the space. We replaced the kitchen wall light with a handmade Anchor ceramics wall light in dove grey, to match the existing grey-blue range-hood. This we mounted on a timber plinth, adding extra timber detailing and casting the light right where it was needed in the work zone.
The master bedroom was too small for anything else other than a queen bed and one bedside, and the resulting feeling was a 'bed in a box' with little visual interest around the bed. We solved this by removing one of the built-in wardrobes and installing a custom drawer unit and open shelving above. This little nook articulates the small space, creating an opportunity for display and the drawers provide more useful storage than cupboards. We designed a floating bedside table that maximised floor space and added a hanging bedside lamp from Anchor Ceramics on the other side to remove the need for a second bedside. A wall mounted shelf provided a platform for vertical interest.
In the second bedroom (which triples as a study, a yoga room, and a guest bedroom) we removed a double door wardrobe and built a desk into the alcove, meaning the floor space could remain clear for yoga sessions and be easy to adapt with a fold out queen bed for guests. Allergic to waste as we are - we recycled all the removed cupboards and light fittings into another project.
Finally we sourced a few key decorative items and furnishings and supplied a comprehensive plantscaping package, choosing low maintenance house plants appropriate to each space's light levels and optimising the number of plants to the space for air purification. The outcome is a compact apartment yet rich in texture: simple, yet warm and calming.
I met with the owner the other day and she told me that she had not bothered to make any holiday plans for the summer as she loved being in her home so much. In her words "The greenery in my space is gorgeous and has totally improved the feeling of my place....My home is a total sanctuary.. easy to live and work in, a total delight".
All photographs by Emma Byrnes.






